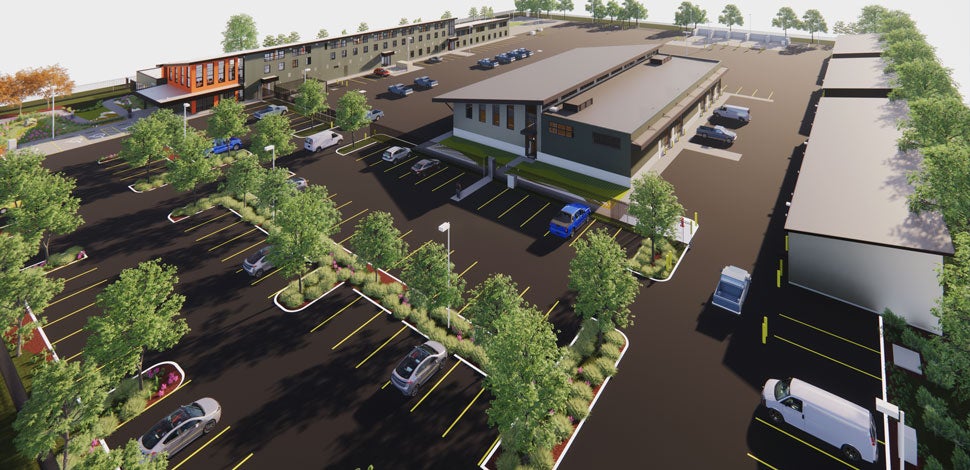King County Parks Central Maintenance Facility

King County Parks Central Maintenance Facility
Supporting Park Operations Through Enhanced Safety and Efficiency
The Central Maintenance Facility, also known as the Renton Shop, of the King County Department of Natural Resources and Parks is receiving new buildings and yard facilities to improve their workplace environment and operational facilities to accommodate future staff growth. This new operations and maintenance facility supports the park's management of regional trails and parks throughout the county, with a design that addresses their need for increased office space, meeting rooms and storage, enhanced vehicle and pedestrian safety and improved site circulation and flow.

A Net-Zero Approach
With the redevelopment of 5.7 acres of existing facilities, the new headquarters includes five new buildings, staff and visitor parking, fleet and equipment parking and both covered and uncovered storage. Our civil engineering team implemented a series of stormwater treatment galleries for improved water quality that aligns with the city’s Wellhead regulations. In addition to this redevelopment, the facility will also be designed with a range of sustainable functions and utilities to meet the Living Building Institute’s Net Zero Energy requirements, which include:
- Air-to-water heat pumps combined with hydronic piping in the floors that provide an energy-efficient heating and cooling system.
- Mixed mode, natural ventilation along with daylight harvesting systems in office areas and shop spaces.
- 1,100 solar panels on the rooftops of project buildings, which will help the site achieve LEED Platinum certification.
- A 50,000 volt-amperes battery system, in lieu of combustion-based backup generators, that meets necessary building functions such as servers, limited lighting and equipment loads.
- Provisions for future fleet vehicle electrification.
- A rain garden/bioswale along the southern edge, which also serves as a building amenity.
Promoting Equity Through Design
As a reflection of the county’s equity and social justice goals, the project team took to the design process with a community-based approach by hosting a series of integrated design workshops that provided project stakeholders with the platform to help address objectives and priorities. Staff and stakeholder involvement yielded a final design focused on establishing an equitable and enriching environment for the operation staff, enabling the agency to better maintain the parks and help the greater Renton community.











